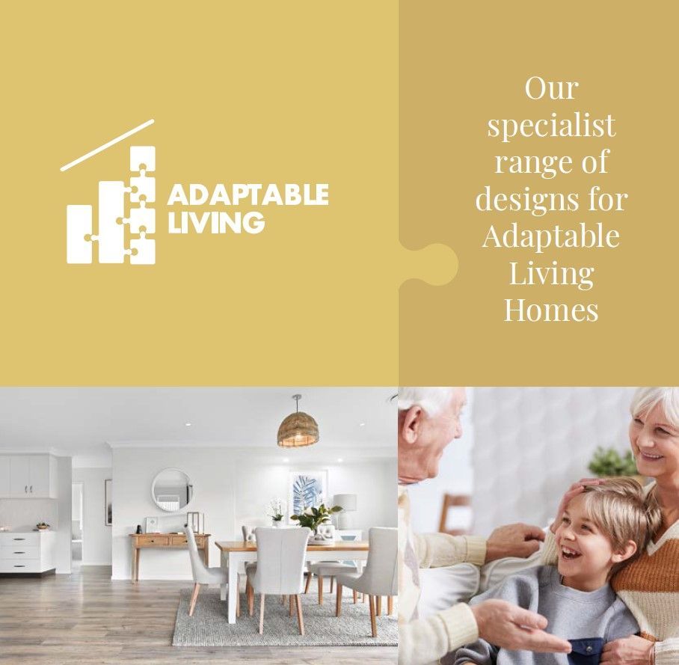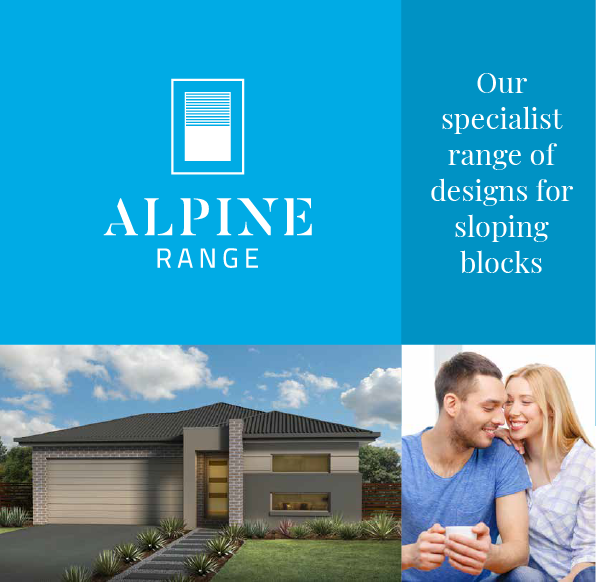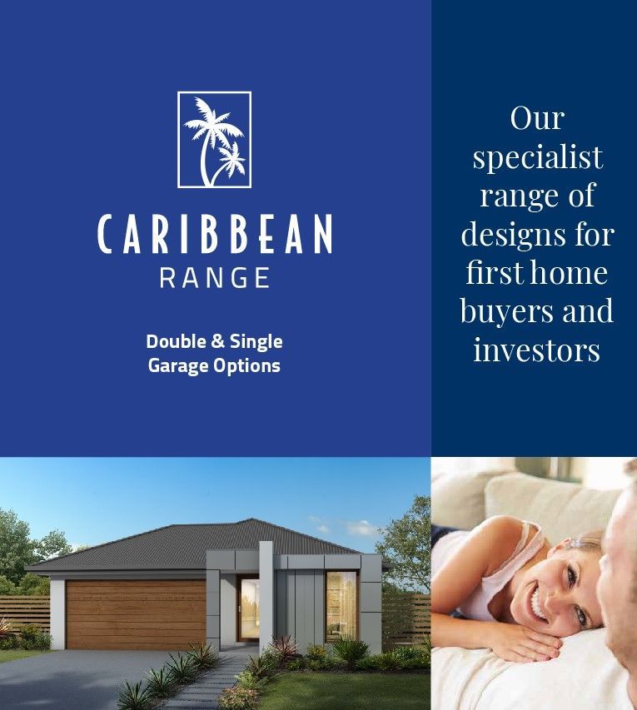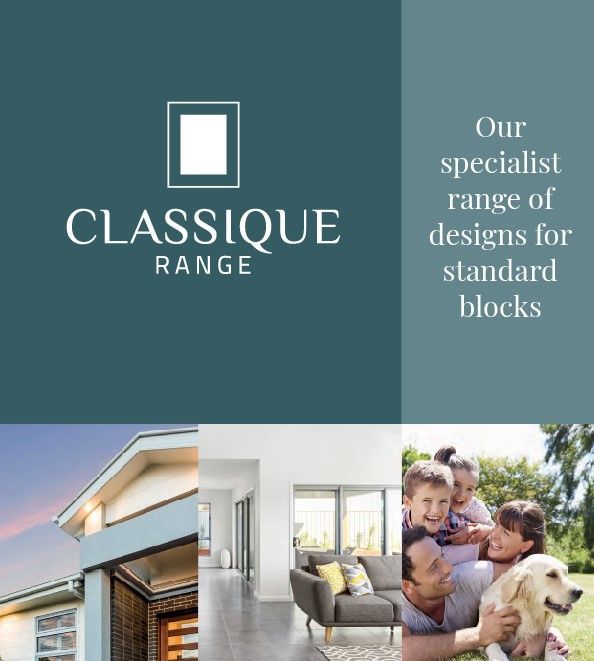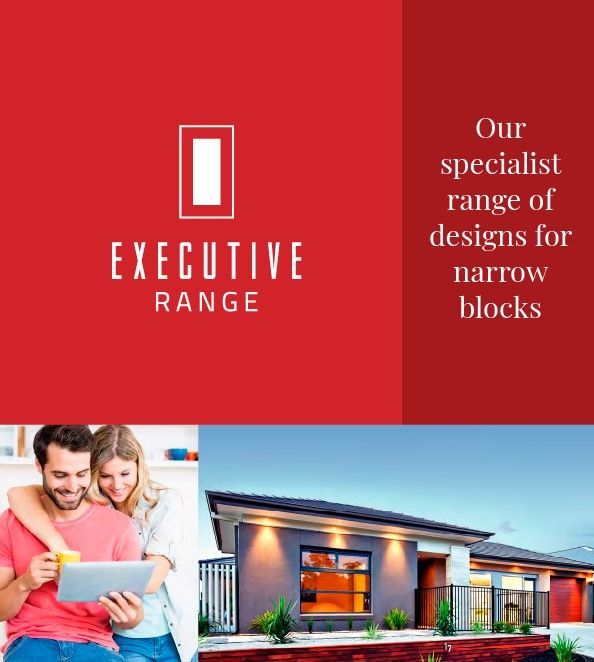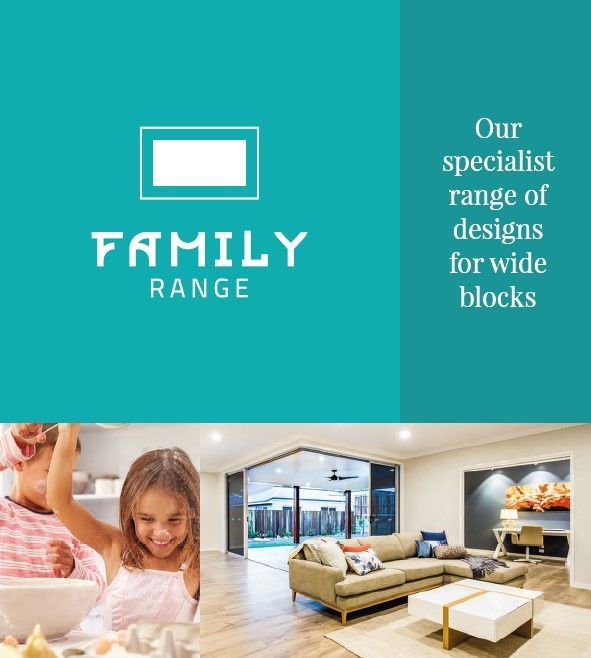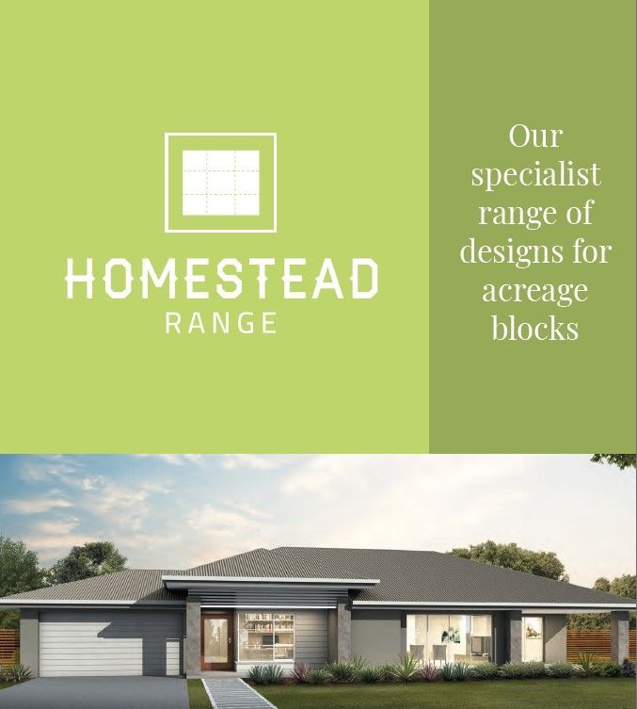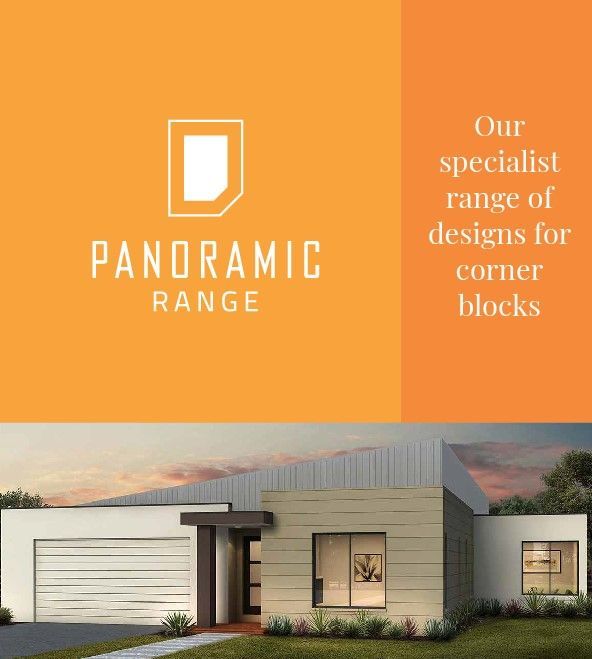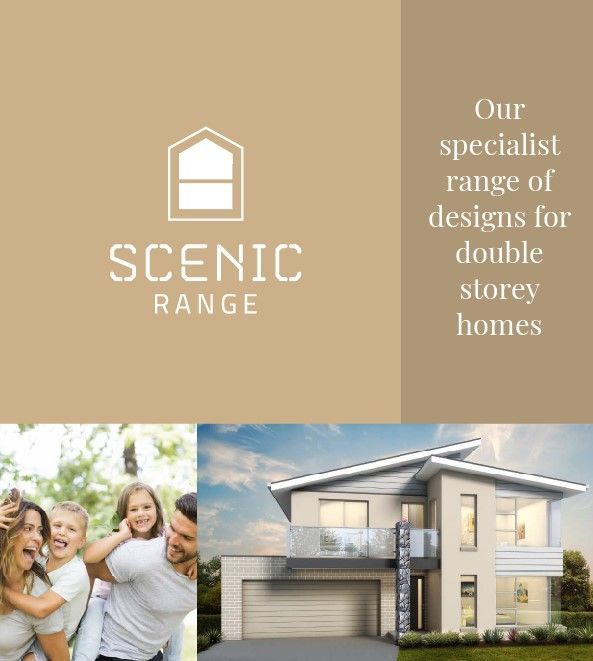OUR RANGE
Floor Plan Gallery
Scroll down to explore and download our range of floor plans.
With so many choices we can provide the luxury of a floor plan that perfectly suits your family lifestyle.
Our priority for you is to have quality finishes & contemporary design at competitive price that will exceed your expectations when you move into your new home.
We really do understand that no two families share the same needs, which is why our homes offer a range of incredible options to help you find exactly what you’re looking for.
Interested in our services?
We want to know your needs exactly so that we can provide the perfect solution. Let us know what you want and we’ll do our best to help.

